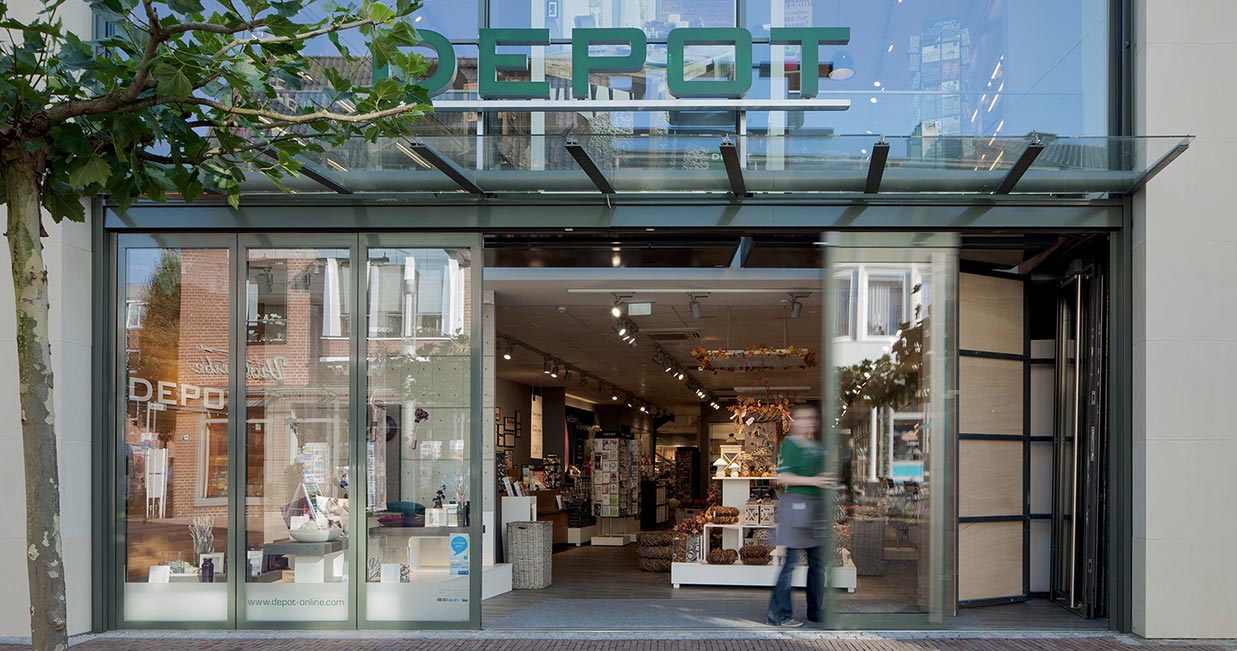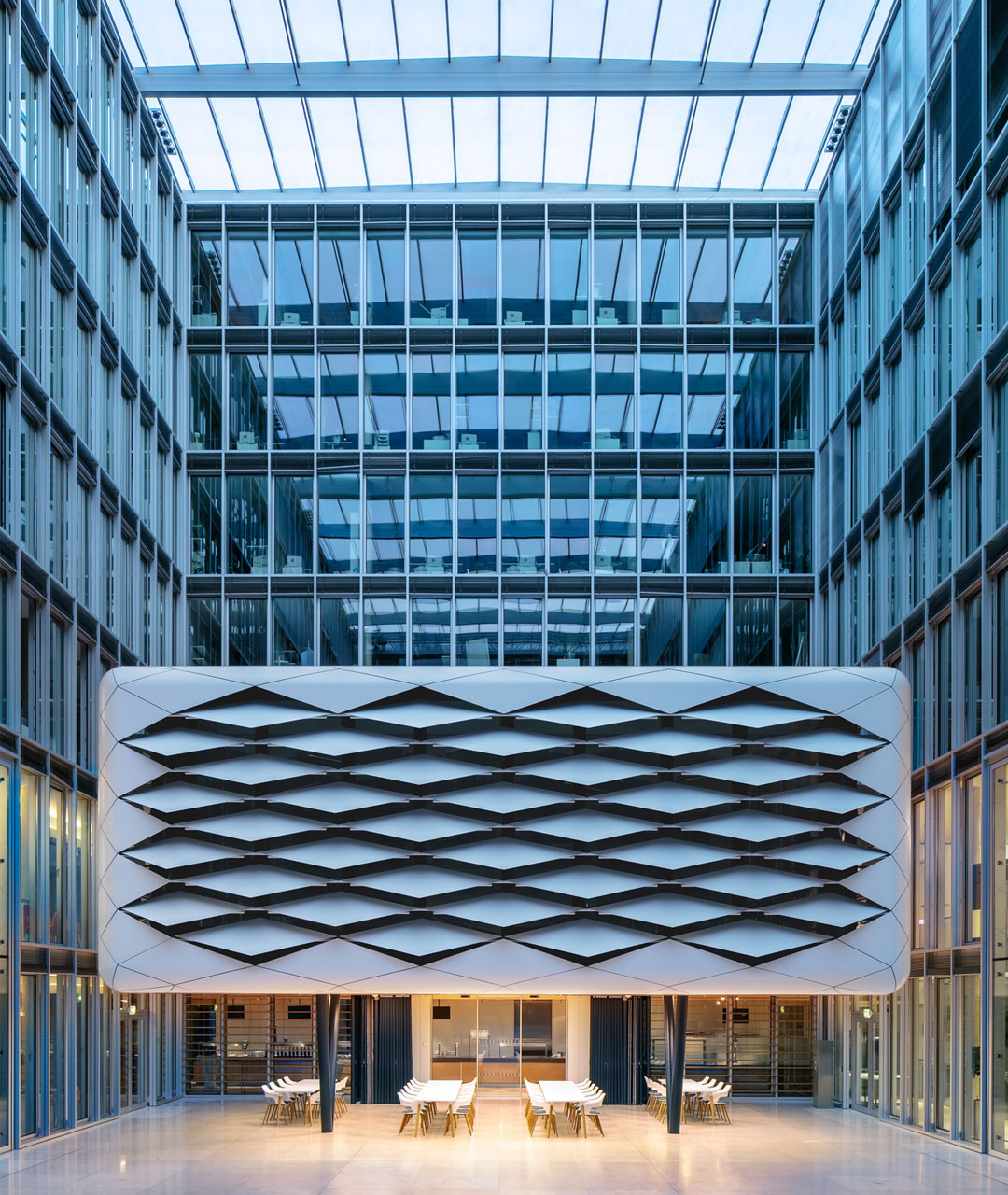Complex grand plans possible
The SL 60-HSW horizontal sliding wall is a thermally insulated aluminium profile system with fibreglass-reinforced polyamide thermal breaks. The innovative opening mechanism and zero-threshold running and track technology offer limitless creative freedom and ensure that the panels are easy to move to their parking positions.
Panels are suspended from the running track using two carriages; each panel can be moved and locked in place separately. The carriages have sealed bearings and low-noise, low-wear, low-maintenance sintered bronze bearing surfaces with a lubricant sintered into them to ensure that they run smoothly for daily use. Suitable for use with glass thicknesses of 5 – 40 mm.
Design Variants
- Turn-and-slide panels suitable for use at many points in the horizontal sliding wall
- Swing panel suitable for use on side frame
- Swing and turn-and-slide panels can open inwards or outwards; range of locks and handles available
- Panel parking area can be positioned anywhere within the system
- Segmented ground plans possible
System details designed to impress
Click on each item to learn more about the various details.
Technical details & downloads
Solarlux world of colours
When you choose a Solarlux aluminium system, you opt for individuality. Solarlux standard colour options, which include around 30 RAL colours, offer all the colours of the rainbow in matt and gloss finishes, at no extra cost. This allows every system to be matched with the building’s interior and exterior design. We use our own in-house coating plant – one of the most modern in Europe – for top surface quality.







